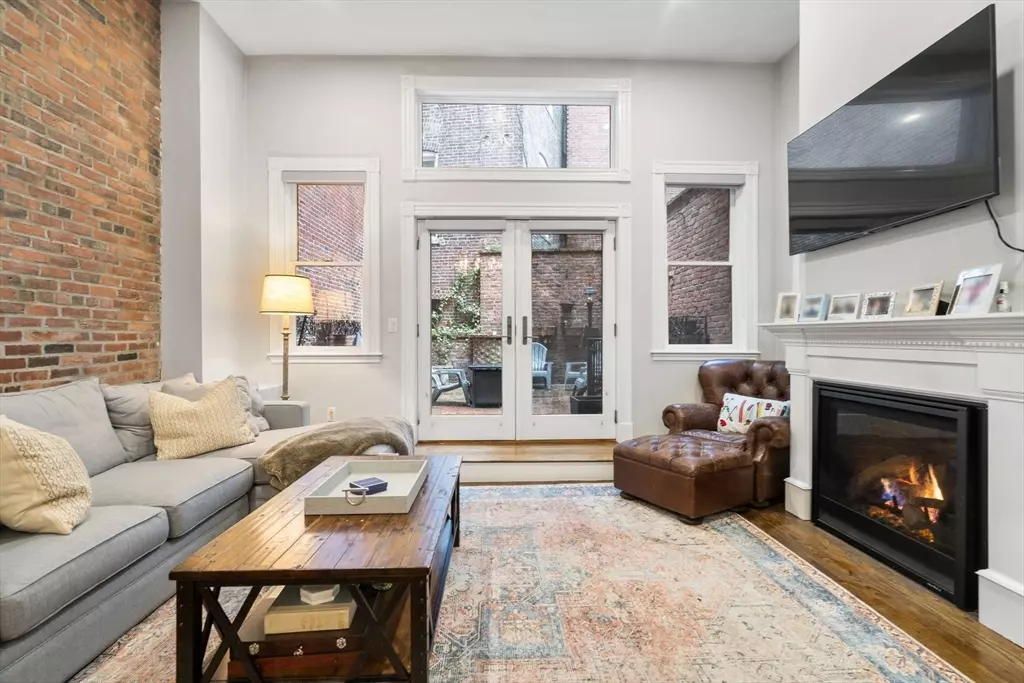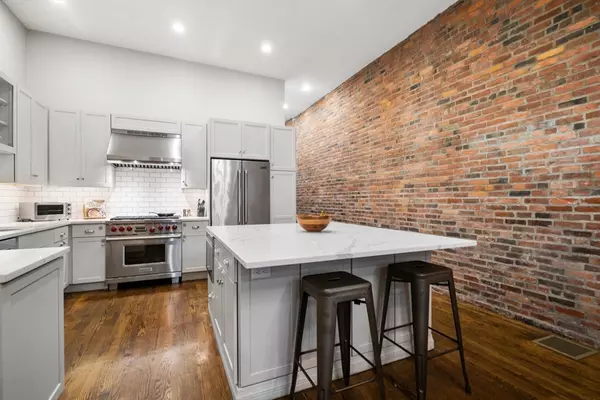3 Beds
2.5 Baths
2,216 SqFt
3 Beds
2.5 Baths
2,216 SqFt
Key Details
Property Type Condo
Sub Type Condominium
Listing Status Active
Purchase Type For Sale
Square Footage 2,216 sqft
Price per Sqft $834
MLS Listing ID 73248527
Bedrooms 3
Full Baths 2
Half Baths 1
HOA Fees $375/mo
Year Built 1941
Annual Tax Amount $18,343
Tax Year 2023
Property Description
Location
State MA
County Suffolk
Area North End
Zoning RES
Direction Between Lewis and Fleet Street. One block from Commercial Street
Rooms
Basement N
Interior
Heating Central, Forced Air
Cooling Central Air
Flooring Wood, Tile
Fireplaces Number 1
Appliance Range, Dishwasher, Disposal, Microwave, Refrigerator, Freezer, Washer
Laundry In Unit
Exterior
Exterior Feature Patio, Patio - Enclosed
Community Features Public Transportation, Shopping, Park, Walk/Jog Trails, Medical Facility, Laundromat, Conservation Area, Highway Access, House of Worship, Private School, Public School, T-Station, University
Total Parking Spaces 1
Garage No
Building
Story 2
Sewer Public Sewer
Water Public
Others
Pets Allowed Unknown
Senior Community false
GET MORE INFORMATION
Broker | License ID: 068128
steven@whitehillestatesandhomes.com
48 Maple Manor Rd, Center Conway , New Hampshire, 03813, USA






