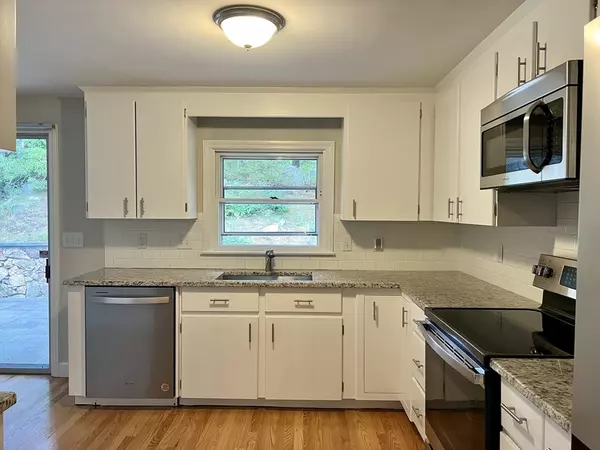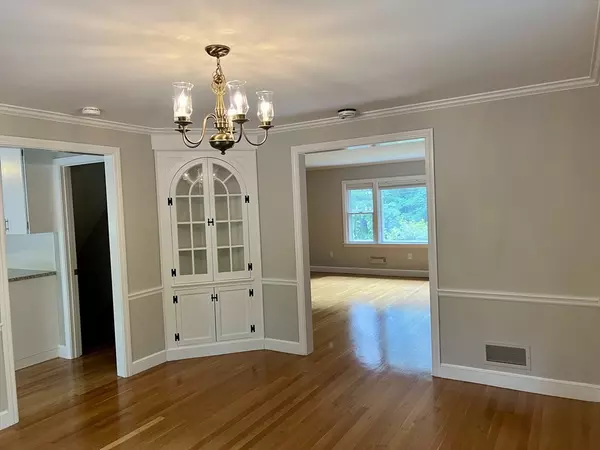5 Beds
2.5 Baths
2,947 SqFt
5 Beds
2.5 Baths
2,947 SqFt
Key Details
Property Type Single Family Home
Sub Type Single Family Residence
Listing Status Active
Purchase Type For Rent
Square Footage 2,947 sqft
MLS Listing ID 73236359
Bedrooms 5
Full Baths 2
Half Baths 1
HOA Y/N false
Rental Info Lease Terms(12),Term of Rental(12+)
Year Built 1967
Property Description
Location
State MA
County Norfolk
Direction Off Weston Road
Rooms
Family Room Flooring - Wall to Wall Carpet, Window(s) - Picture
Primary Bedroom Level First
Dining Room Flooring - Hardwood
Kitchen Countertops - Stone/Granite/Solid, Slider, Stainless Steel Appliances
Interior
Interior Features Central Vacuum
Heating Oil
Fireplaces Number 2
Fireplaces Type Family Room, Living Room
Appliance Range, Dishwasher, Disposal, Refrigerator, Washer, Dryer
Laundry Electric Dryer Hookup, Washer Hookup, In Basement, In Unit
Exterior
Exterior Feature Patio, Rain Gutters
Garage Spaces 2.0
Community Features Shopping, House of Worship, Public School
Total Parking Spaces 4
Garage Yes
Schools
Middle Schools Wms
High Schools Whs
Others
Pets Allowed Yes w/ Restrictions
Senior Community false
GET MORE INFORMATION
Broker | License ID: 068128
steven@whitehillestatesandhomes.com
48 Maple Manor Rd, Center Conway , New Hampshire, 03813, USA






