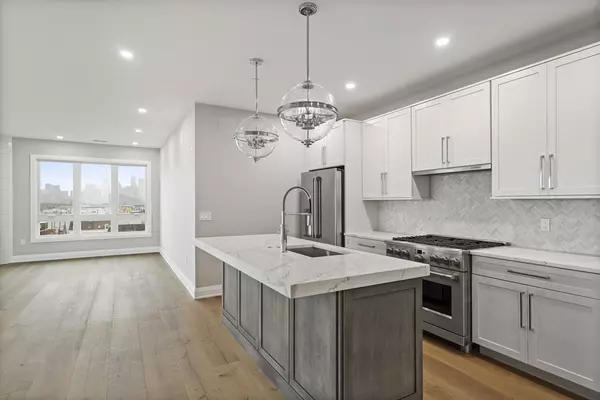2 Beds
2 Baths
1,491 SqFt
2 Beds
2 Baths
1,491 SqFt
Key Details
Property Type Condo
Sub Type Condominium
Listing Status Active
Purchase Type For Sale
Square Footage 1,491 sqft
Price per Sqft $871
MLS Listing ID 73235946
Bedrooms 2
Full Baths 2
HOA Fees $492/mo
Year Built 2024
Annual Tax Amount $999
Tax Year 2024
Property Description
Location
State MA
County Suffolk
Area South Boston
Zoning R102
Direction Dot Ave
Rooms
Basement N
Interior
Interior Features Wired for Sound, Elevator
Heating Central
Cooling Central Air
Flooring Engineered Hardwood
Appliance Range, Dishwasher, Disposal, Microwave, Refrigerator, Freezer, Washer, Dryer
Laundry In Unit
Exterior
Exterior Feature Deck - Roof, Deck - Composite, Patio
Garage Spaces 1.0
Community Features Public Transportation, Park, Walk/Jog Trails, Highway Access, T-Station
Utilities Available for Gas Range
Waterfront Description Beach Front,Harbor,1/2 to 1 Mile To Beach,Beach Ownership(Public)
Roof Type Rubber
Garage Yes
Building
Story 1
Sewer Public Sewer
Water Public
Others
Senior Community false
GET MORE INFORMATION
Broker | License ID: 068128
steven@whitehillestatesandhomes.com
48 Maple Manor Rd, Center Conway , New Hampshire, 03813, USA






