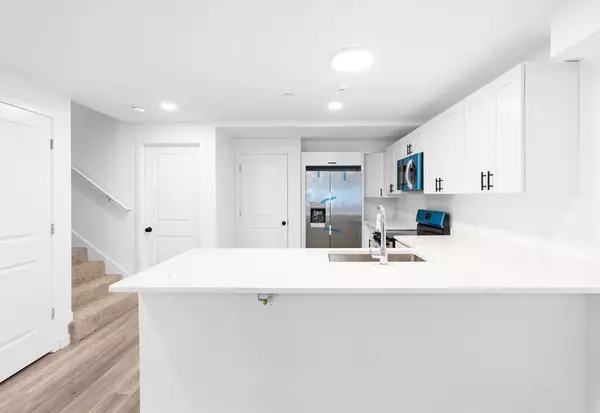2 Beds
2.5 Baths
1,877 SqFt
2 Beds
2.5 Baths
1,877 SqFt
Key Details
Property Type Condo
Sub Type Condominium
Listing Status Active
Purchase Type For Sale
Square Footage 1,877 sqft
Price per Sqft $212
MLS Listing ID 73235816
Bedrooms 2
Full Baths 2
Half Baths 1
HOA Fees $301/mo
Year Built 1900
Tax Year 2024
Property Description
Location
State MA
County Worcester
Zoning res
Direction Pratt to Franklin Street.
Rooms
Basement N
Primary Bedroom Level Second
Kitchen Flooring - Vinyl, Dining Area, Countertops - Stone/Granite/Solid, Open Floorplan, Recessed Lighting, Stainless Steel Appliances
Interior
Interior Features Den, Internet Available - Unknown
Heating Heat Pump, Electric, Individual, Unit Control
Cooling Heat Pump, Individual, Unit Control
Flooring Carpet, Vinyl / VCT, Flooring - Wall to Wall Carpet
Appliance Dishwasher, Microwave, ENERGY STAR Qualified Refrigerator, ENERGY STAR Qualified Dishwasher, Range, Plumbed For Ice Maker
Laundry Electric Dryer Hookup, Washer Hookup, Second Floor, In Unit
Exterior
Exterior Feature Porch, Screens, Professional Landscaping
Community Features Park, Golf, Medical Facility, Highway Access, Public School, T-Station, University
Utilities Available for Electric Range, for Electric Dryer, Washer Hookup, Icemaker Connection
Roof Type Asphalt/Composition Shingles
Total Parking Spaces 2
Garage No
Building
Story 2
Sewer Public Sewer
Water Public
Schools
Middle Schools Fitchburg Ms
High Schools Fitchburg Hs
Others
Pets Allowed Yes w/ Restrictions
Senior Community false
Acceptable Financing Contract
Listing Terms Contract
GET MORE INFORMATION
Broker | License ID: 068128
steven@whitehillestatesandhomes.com
48 Maple Manor Rd, Center Conway , New Hampshire, 03813, USA






