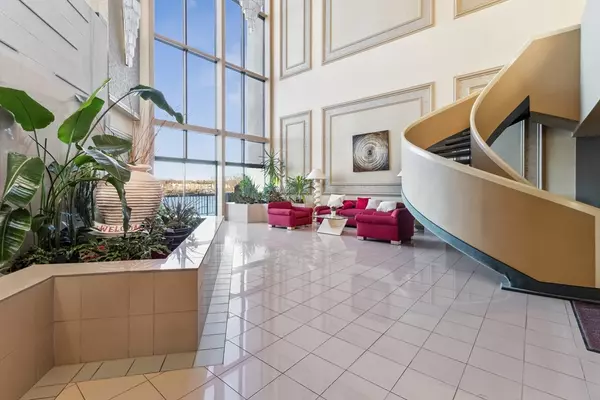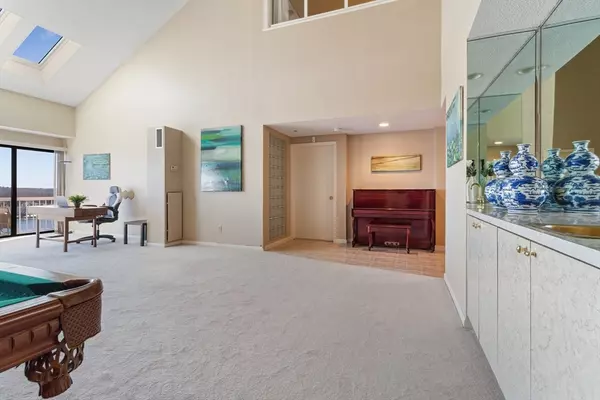4 Beds
3 Baths
3,393 SqFt
4 Beds
3 Baths
3,393 SqFt
Key Details
Property Type Condo
Sub Type Condominium
Listing Status Active
Purchase Type For Sale
Square Footage 3,393 sqft
Price per Sqft $152
MLS Listing ID 73204556
Bedrooms 4
Full Baths 3
HOA Fees $2,740/mo
Year Built 1988
Annual Tax Amount $7,184
Tax Year 2023
Property Sub-Type Condominium
Property Description
Location
State MA
County Worcester
Zoning R
Direction Rt.9 to Lake Ave
Rooms
Basement N
Primary Bedroom Level Main, First
Dining Room Flooring - Wall to Wall Carpet
Kitchen Flooring - Stone/Ceramic Tile, Countertops - Stone/Granite/Solid, Kitchen Island, Recessed Lighting
Interior
Interior Features Central Vacuum
Heating Forced Air, Heat Pump
Cooling Central Air, Heat Pump
Flooring Tile, Carpet
Appliance Range, Dishwasher, Microwave, Refrigerator, Washer, Dryer
Laundry Flooring - Stone/Ceramic Tile, First Floor, In Unit, Electric Dryer Hookup, Washer Hookup
Exterior
Exterior Feature Balcony
Garage Spaces 2.0
Fence Security
Pool Association, In Ground
Community Features Public Transportation, Shopping, Pool, Tennis Court(s), Park, Golf, Medical Facility, Highway Access, House of Worship, Marina, Private School, Public School, University
Utilities Available for Electric Range, for Electric Dryer, Washer Hookup
Waterfront Description Waterfront,Lake,Dock/Mooring,Lake/Pond
Garage Yes
Building
Story 2
Sewer Public Sewer
Water Public
Others
Senior Community false
GET MORE INFORMATION
Broker | License ID: 068128
steven@whitehillestatesandhomes.com
48 Maple Manor Rd, Center Conway , New Hampshire, 03813, USA






