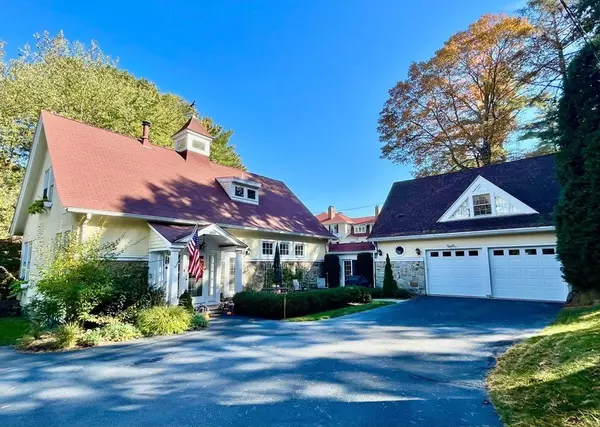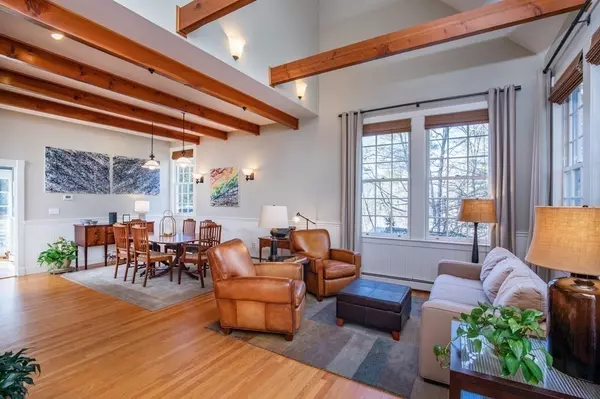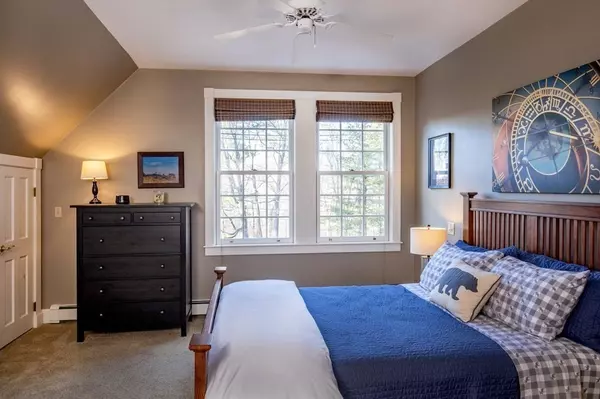4 Beds
4 Baths
3,500 SqFt
4 Beds
4 Baths
3,500 SqFt
Key Details
Property Type Single Family Home
Sub Type Single Family Residence
Listing Status Active
Purchase Type For Sale
Square Footage 3,500 sqft
Price per Sqft $528
MLS Listing ID 73175783
Style Cape,Carriage House
Bedrooms 4
Full Baths 3
Half Baths 2
HOA Y/N false
Year Built 1900
Tax Year 2023
Lot Size 2.670 Acres
Acres 2.67
Property Description
Location
State MA
County Essex
Area Beverly Farms
Zoning R90
Direction Follow GPS; sign on the road
Rooms
Primary Bedroom Level Second
Interior
Interior Features Entrance Foyer, Mud Room, Sun Room, Bathroom
Heating Baseboard, Natural Gas
Cooling None
Flooring Wood
Fireplaces Number 1
Laundry First Floor
Exterior
Exterior Feature Patio
Garage Spaces 2.0
Community Features Public Transportation, Shopping, Park, Conservation Area, Highway Access, House of Worship, Private School, Public School, T-Station
Waterfront Description Beach Front,Ocean,1/2 to 1 Mile To Beach
Roof Type Shingle
Total Parking Spaces 4
Garage Yes
Building
Lot Description Wooded, Easements, Sloped
Foundation Concrete Perimeter, Stone
Sewer Public Sewer
Water Public
Architectural Style Cape, Carriage House
Others
Senior Community false
GET MORE INFORMATION
Broker | License ID: 068128
steven@whitehillestatesandhomes.com
48 Maple Manor Rd, Center Conway , New Hampshire, 03813, USA






