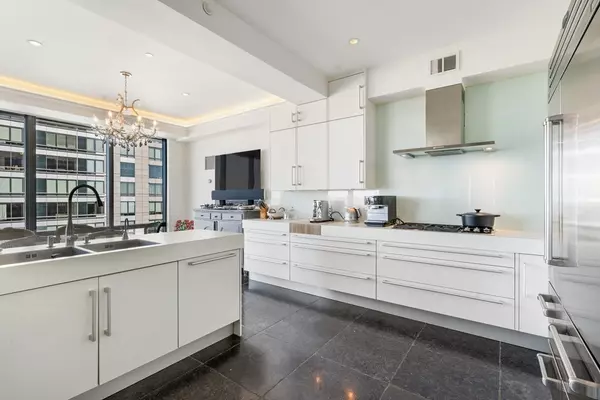5 Beds
6 Baths
4,130 SqFt
5 Beds
6 Baths
4,130 SqFt
Key Details
Property Type Condo
Sub Type Condominium
Listing Status Active
Purchase Type For Sale
Square Footage 4,130 sqft
Price per Sqft $2,421
MLS Listing ID 73129653
Bedrooms 5
Full Baths 5
Half Baths 2
HOA Fees $7,223/mo
Year Built 2000
Annual Tax Amount $59,220
Tax Year 2021
Property Sub-Type Condominium
Property Description
Location
State MA
County Suffolk
Area Midtown
Zoning 99999
Direction Tremont Street to Avery Street
Rooms
Basement N
Interior
Heating Baseboard
Cooling Central Air
Flooring Wood
Appliance Oven, Dishwasher, Disposal, Range, Refrigerator, Washer, Dryer
Laundry In Unit
Exterior
Exterior Feature Balcony
Garage Spaces 3.0
Community Features Public Transportation, Shopping, Pool, Park, Medical Facility, Highway Access, T-Station
Total Parking Spaces 3
Garage Yes
Building
Story 1
Sewer Public Sewer
Water Public
Others
Pets Allowed Yes
Senior Community false
GET MORE INFORMATION
Broker | License ID: 068128
steven@whitehillestatesandhomes.com
48 Maple Manor Rd, Center Conway , New Hampshire, 03813, USA






